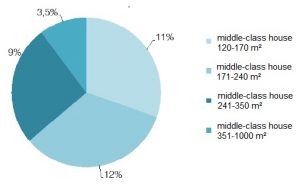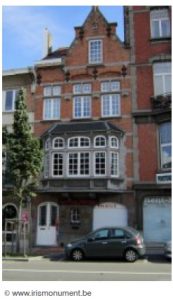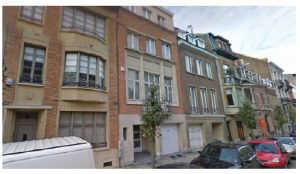Introduction
The between-wars middle-class house is a first type of single-family dwellings, built after 1918. It generates a multitude of variations, in habitable volume and area that depend on the owner’s social status and the architectural style. Most individual houses are large (three rooms in succession, a main floor, two floors of bedrooms and an attic floor), however some more modest and smaller houses are comprised of a ground floor raised a few steps up from the street, with one bedroom floor and attics. Other houses only have two rooms in succession. The more modest houses usually occupy a narrower plot.
Short description
The middle-class house evolves in the between-wars period, while most of the time conserving a plot similar to that of the end of the 19th century and an organisation in hermetic closed islands, the individual character of the house, an almost identical scale (limited height, façade width, construction among neighbours) and certain major principles of spatial organisation of the house of the end of the 19th century, like the succession of living rooms, longitudinal and transversal divisions, etc. However, the middle-class house is influenced by the various architectural currents (Art Nouveau, Art Deco, Modernism), by the disappearance of domestic workers, by the appearance of new technologies, new materials (concrete, steel) and construction processes and the appearance of the automobile. Garage construction spreads, either on the ground floor or in a semi-basement. The kitchen migrates from the cellars (end of the 19th century) to the main or ground floor, adjacent to the dining room.
Occurrence
Based on the land registry table No. 212AM (situation at 01.01.2012), between-wars middle-class houses represent around 35% of the pre-1945 Brussels housing stock. Forty percent of these houses have been, since their construction, converted into multi-family dwellings.
Housing sub-types
Between-wars middle-class houses can be classed in four size categories. According to the analysis of the Brussels housing stock carried out on the basis of the land registry table No. 212AM, the share of houses (see Figure 1):
- from 120 to 170 m² represents 11% of the housing stock (type 5a);
- from 171 to 240 m² represents 12% of the housing stock (type 5b);
- from 241 to 350 m² represents 9% of the housing stock (type 5c);
- more than 351 m² represents 3.5% of the housing stock (type 5d). The last category can also be assimilated with the private mansions (type 3a).

Figure 3: Between-wars middle-class house, with set-back area on the street side, Kapucijnbloemenlaan, Schaarbeek
———————–
Download the explanatory sheet on the between-wars middle-class house (types 5a, 5b, 5c, 5d) with a general description, information on urban situation and scale, a description of main characteristics (spatial organisation, circulation and stairs, construction system, façades and materials and equipment and technologies) and two example cases. ENGLISH NEDERLANDS FRANCAIS
Back to ‘Brussels housing typologies (before 1945)’
———————–
Detailed description of the housing type
In the following paragraphs, a short description of the characteristics of the between-wars middle-class house is given.
Type 5a, 5b, 5c, 5d: Between-wars middle-class house
The spatial organisation of this housing type is based on a plot and scale similar to those of the pre-1918 middle-class house and is conditioned by the disappearance of domestic servants, the appearance of the automobile, the appearance of new construction techniques and the appearance of new technologies.
Location
The between-wars middle-class house is found in the still little urbanised areas located directly near Brussels, like Uccle, Ixelles, Forest, Boitsfort, Auderghem, Koekelberg, etc.
Two layouts in relation to the public space can be envisaged:
- along the public space, fronting the street, without set-back area. In this case, the garage area is on the ground floor, on the same level as the entrance of the house;
- set back from the public space and separated from it by with a set-back area. In this case, the garage area is either at the ground floor or in the semi-basement.
Spatial organisation
While the scale of the house and its plot evolve little compared with those of the pre-1918 middle-class house, certain significant changes appear in the spatial organisation, like the installation of a garage, the installation of the kitchen on the main floor and the installation of toilets on the upper floors, near to the bedrooms.
Two spatial organisations can be envisaged according to the owner’s social status:
- lower middle class: the spatial organisation of this housing type differs little from that of the pre-1918 middle-class house;
- upper middle class: the spatial organisation of this housing type is more influenced by the different architectural currents and new technologies. The width between neighbours is greater, between 6.5 and 7.5 metres. The main floor is raised by a full story and has a height of 3 to 3.5 metres. While the succession of the three rooms is kept, the central room of the succession is, in most cases, dedicated completely or partly to the circulation space. The ground floor is the entrance level. It is organised around the entrance, the garage, the services and possibly an office where the head of the house can carry out business. The upper floors are organised around the bedrooms and the washroom spaces.
Street façade
The composition of the street façade as well as the materials evolve according to the different styles: from 1920 to 1930 mainly the styles of Beaux Arts, Eclecticism and Art Deco and after 1930, the Modernist style. However, in almost all the compositions of the street façade there are: two or three spans, a bluestone plinth, a composition of bricks, quarry stone and rendering, the presence of a bow-window on the main floor or the floor of the main bedrooms, decorative elements in ironwork and wooden cornices. The sloping roof disappears to make way for a flat roof (pseudo-mansard) while keeping the cornice and one or several fanlights.
Equipment and technologies
Most middle-class houses built after 1918 are equipped with central heating, drinking water, gas and electricity supplies, a drainage system and a rainwater tank.



